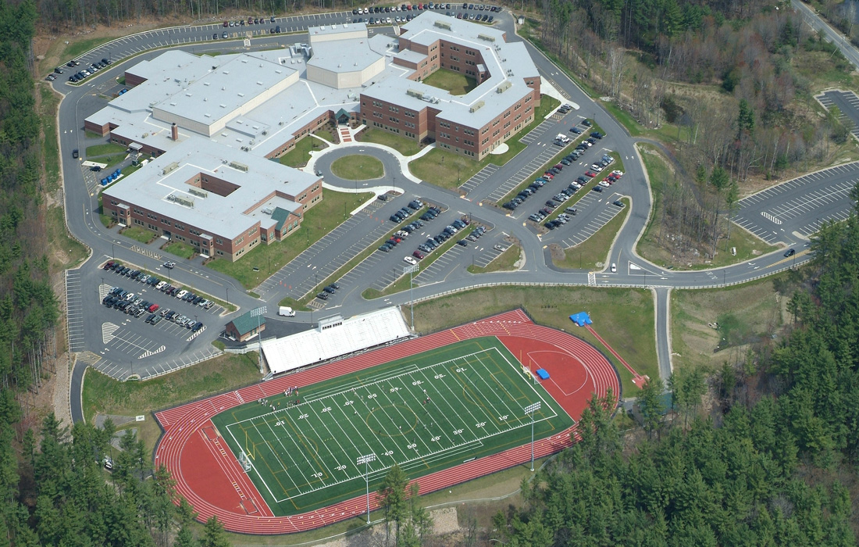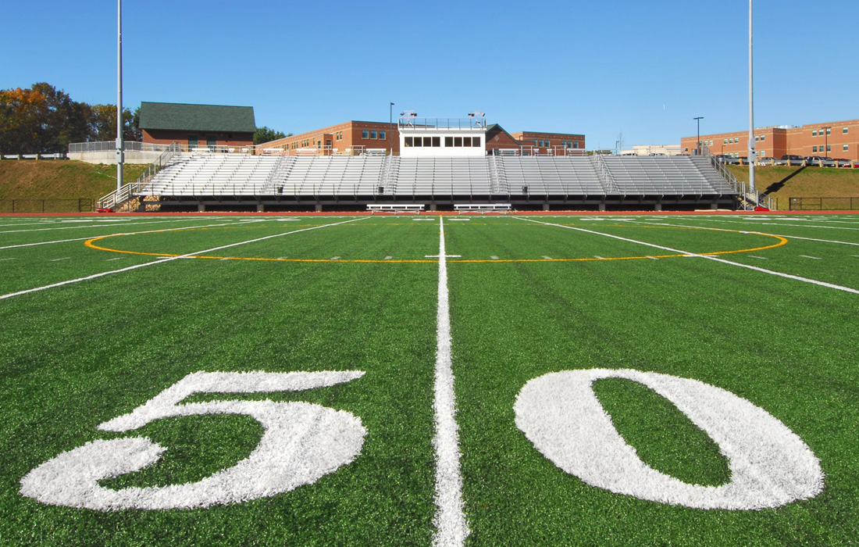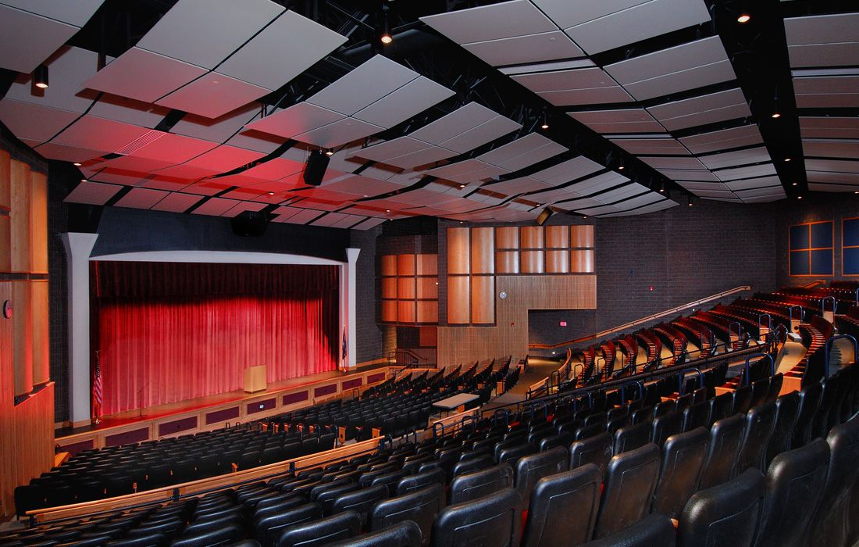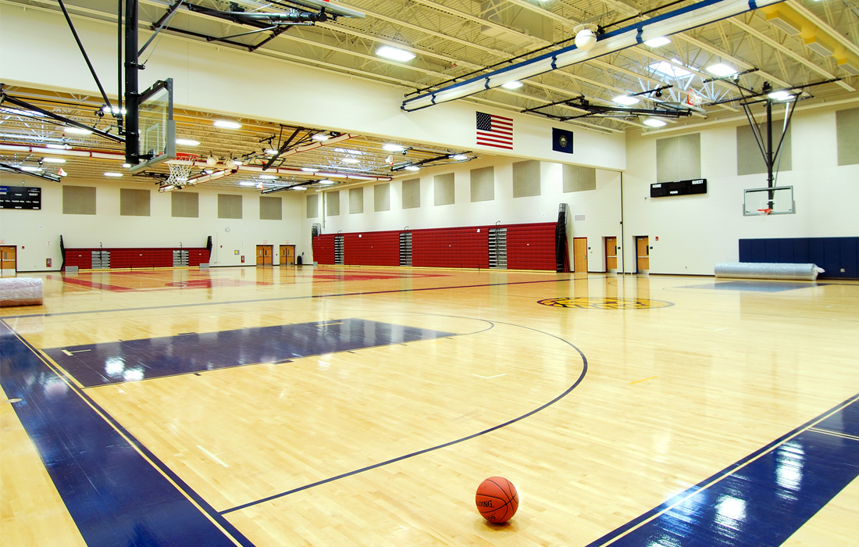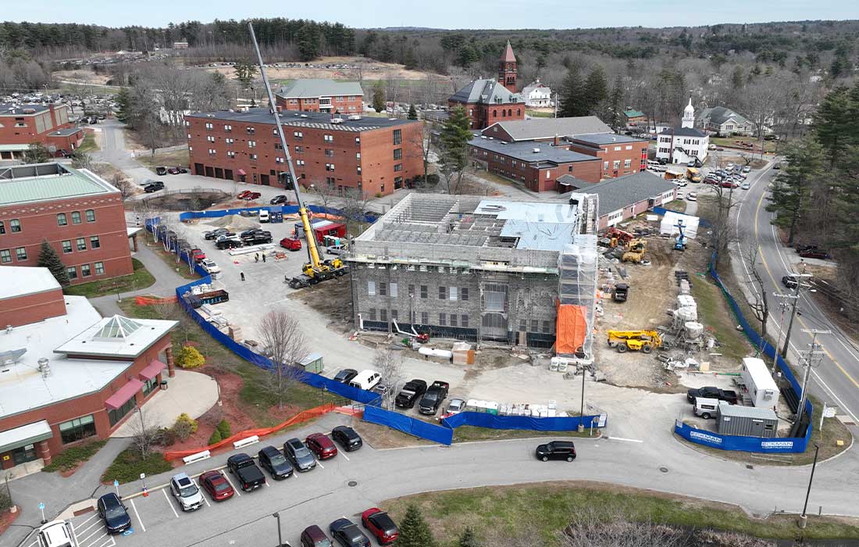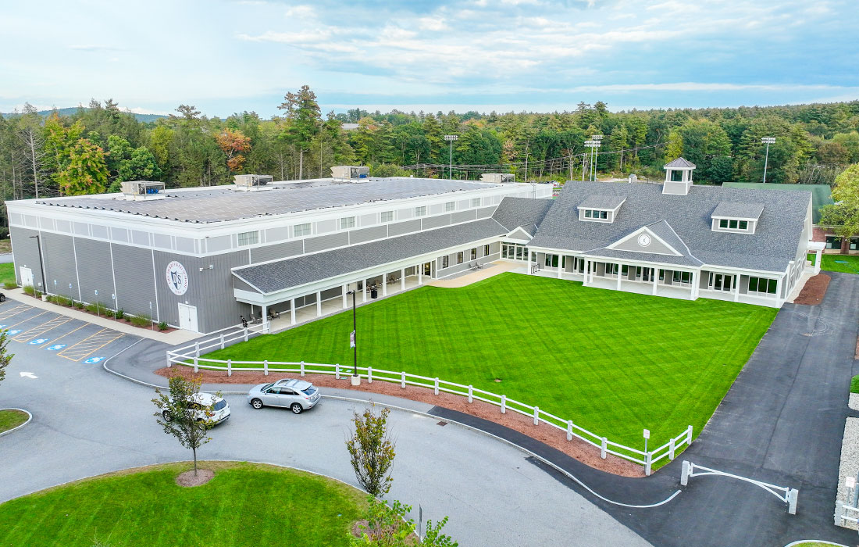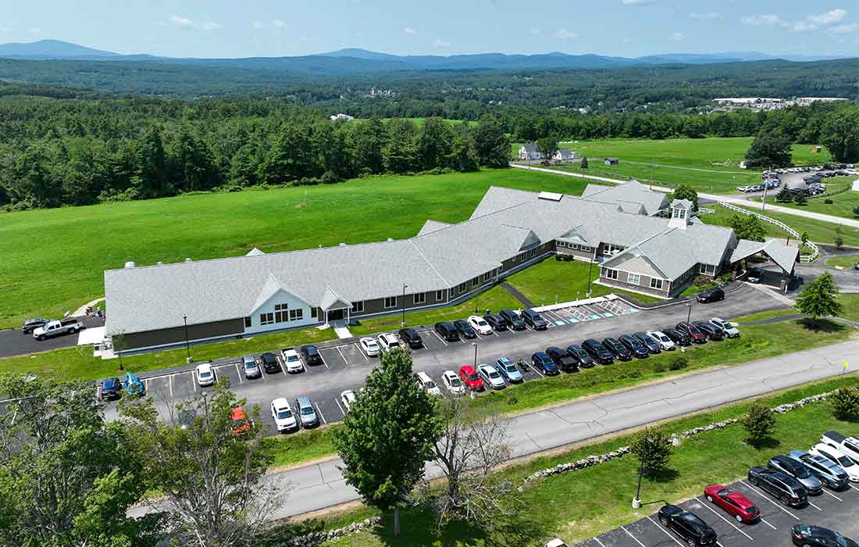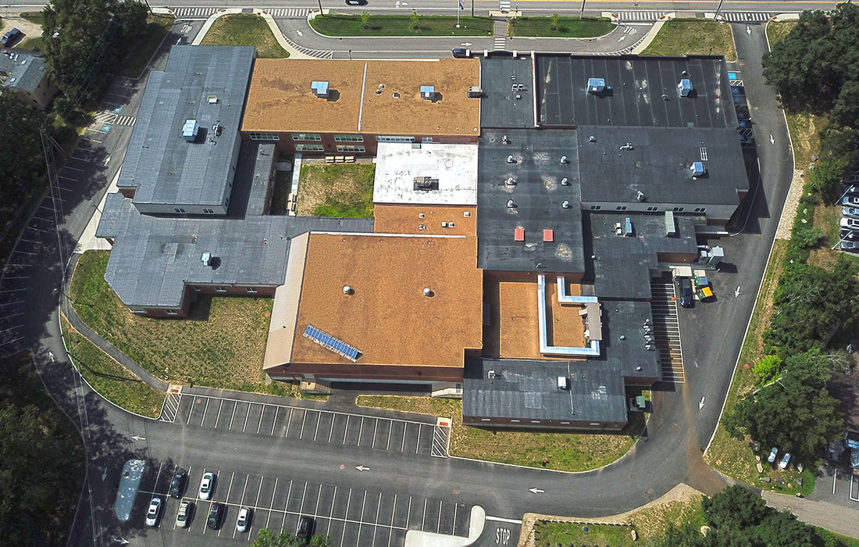Project Description
The choice of designer and builder for Bedford’s first high school was structured similar to a design competition. Officials favored the school design presented by Eckman and Marinace Architects, which was revealed to also be the most economical proposal.
The two-level Middle School and the three-level High School occupy separate wings off the building’s central core, where public spaces are located. The school has a total of 73 regular classrooms, 31 specialty classrooms, two media centers, two adjoining gyms, a large auditorium and three elevators.
Construction was completed three months ahead of schedule and substantial savings were returned to the Owner.
