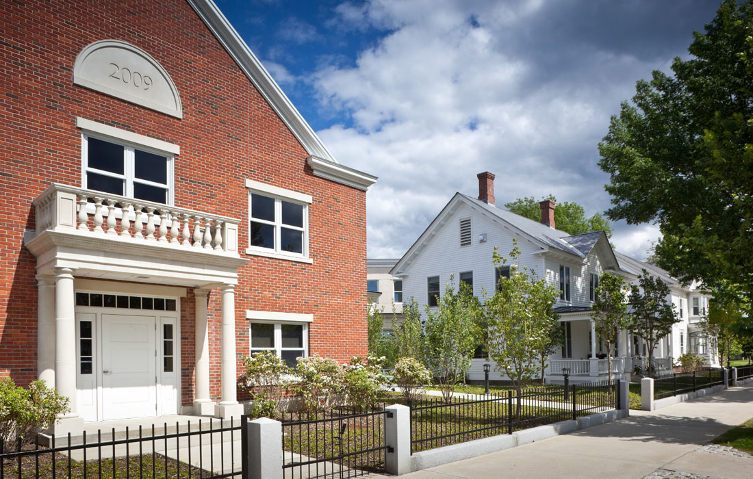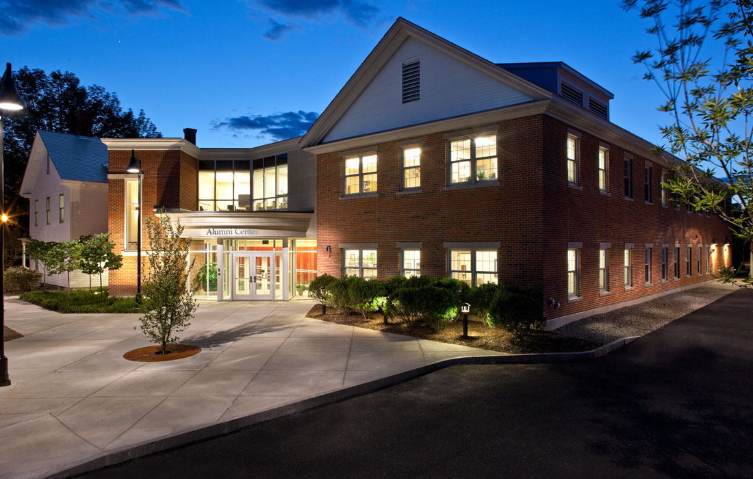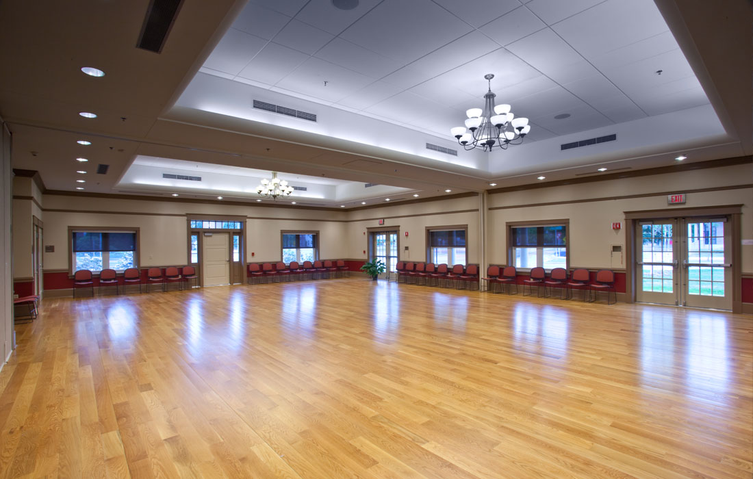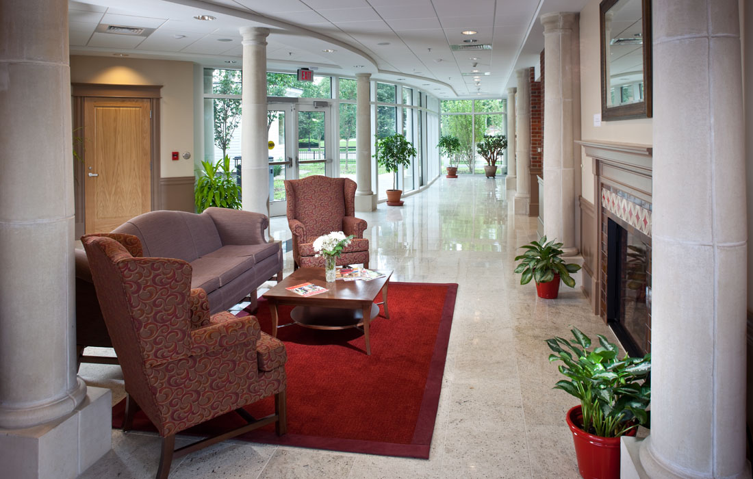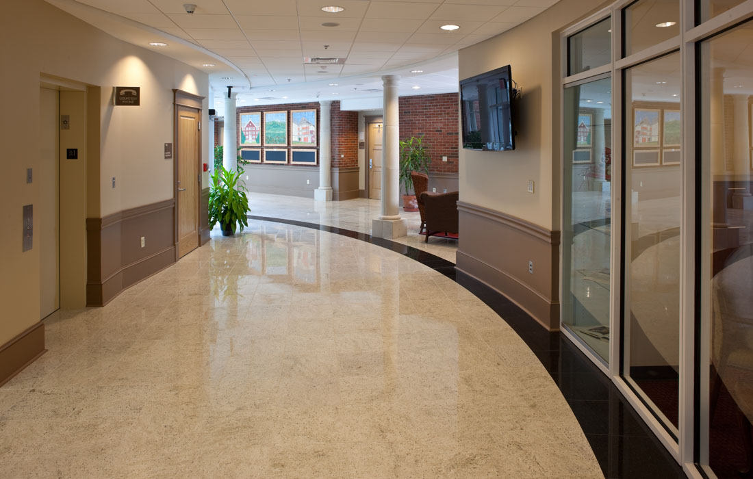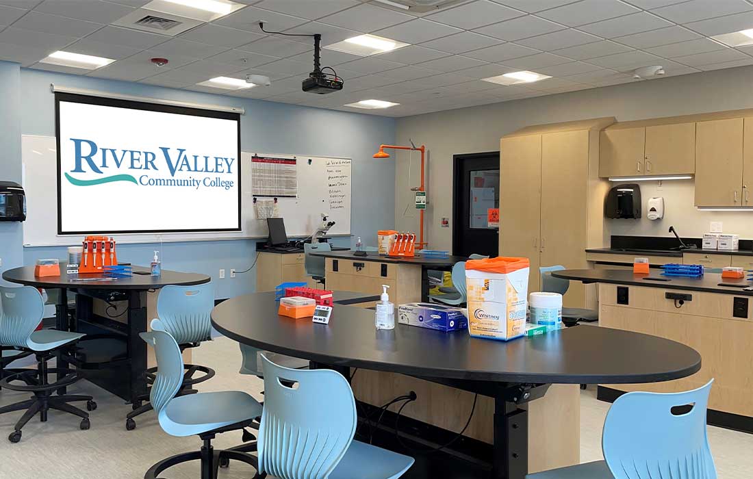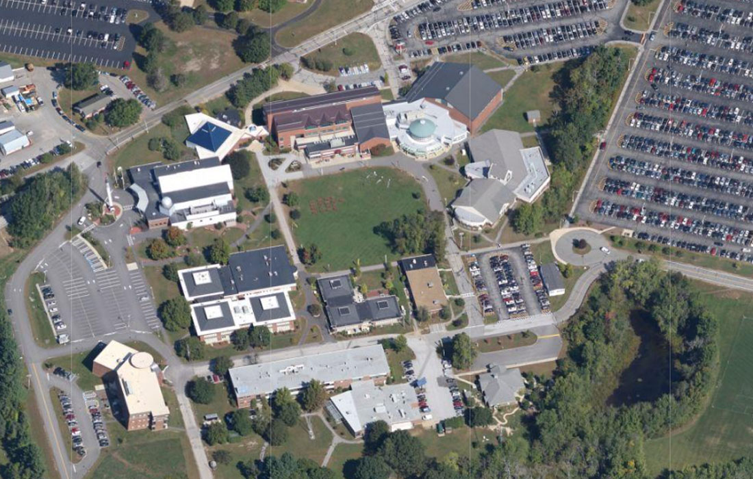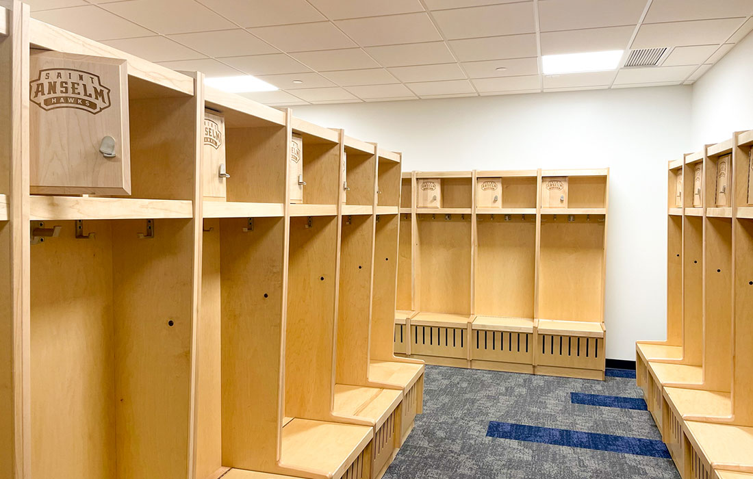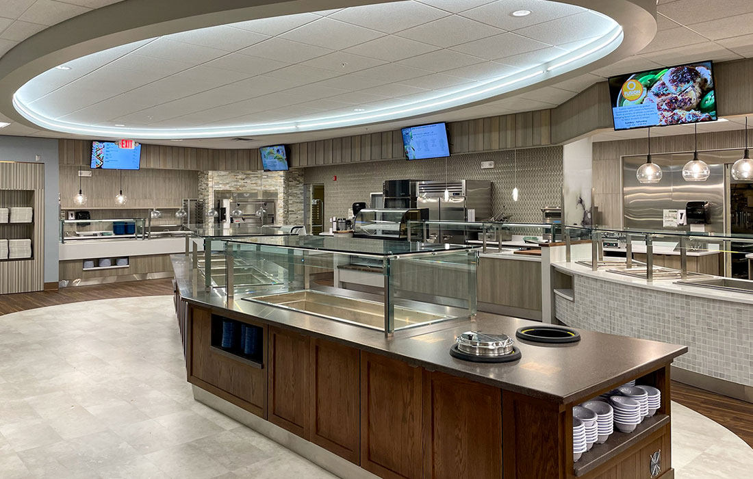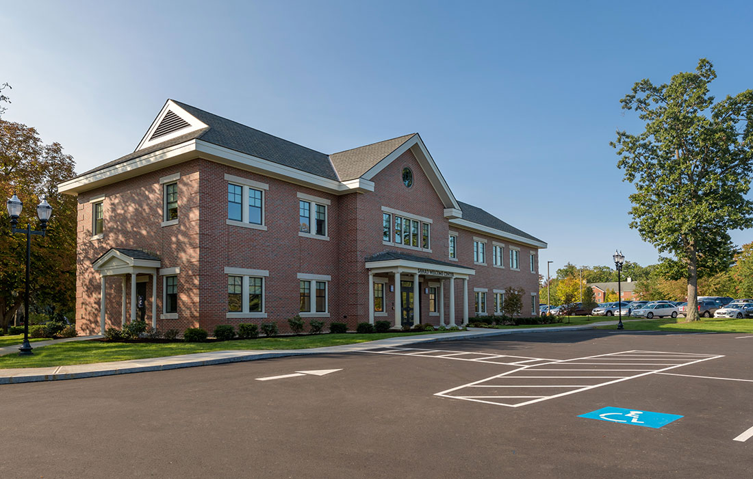Project Description
Crews worked to incorporate a historic campus landmark into a new state of the art center for alumni relations.
Keene State’s new 20,200-square foot Alumni Center on Main Street bridges downtown and campus. The Alumni Center contains a spectacular granite-floored reception lobby, as well as a function hall, a library, offices and a call center. The granite used has flecks of red ruby – recalling KSC’s school color. Spaces are dedicated to Online Communications, Alumni and Parent Relations, and Media Relations. Eckman also constructed a parking area utilizing porous pavement to minimize site runoff.
As part of the new Alumni Center, a neighboring existing structure was completely gutted, renovated and connected to the new brick-facade building. Decorative and historic features of the house, including porch columns and carved pediments were saved and restored. A unique bay window with curved panes of glass was restored, giving the Alumni Center a fresh, modern look.
Work on the constrained downtown site, and construction access to it, was carefully scheduled and coordinated with the College and the City.
