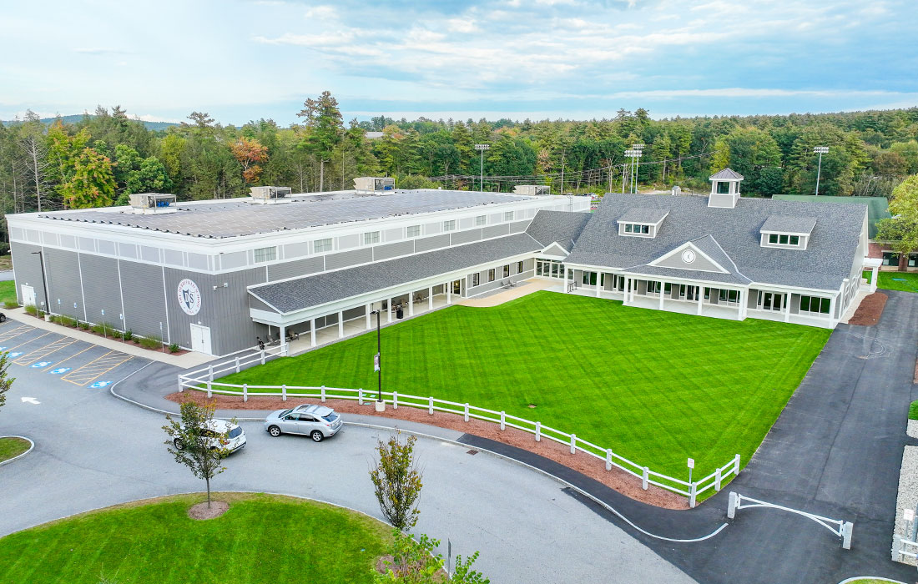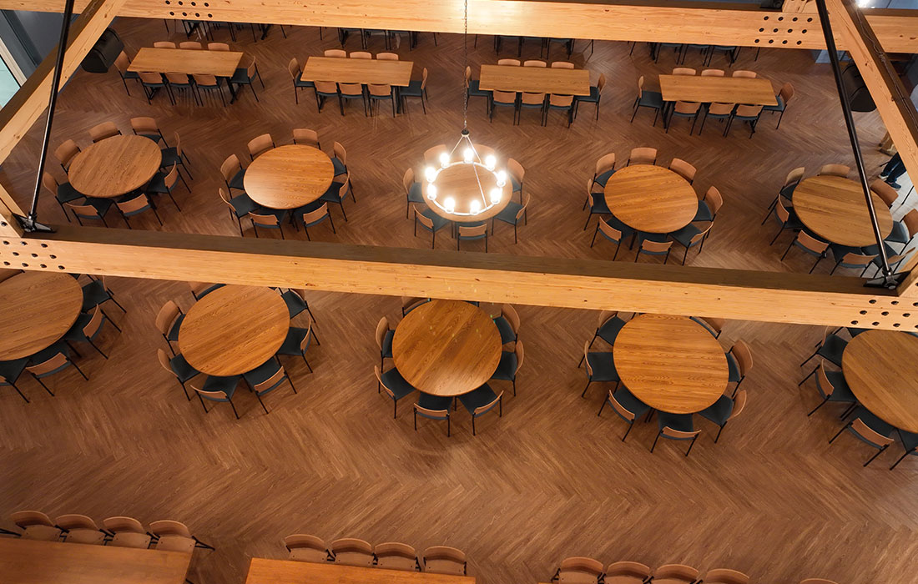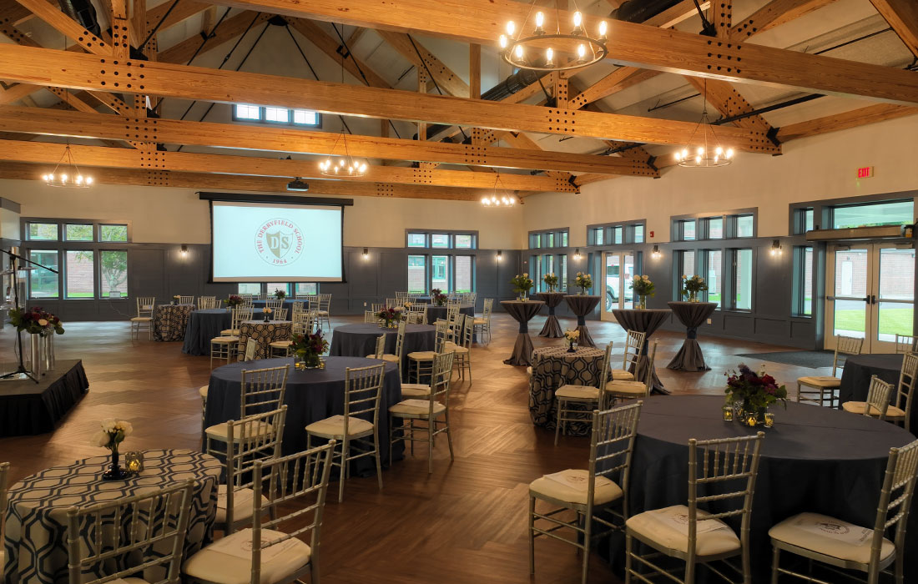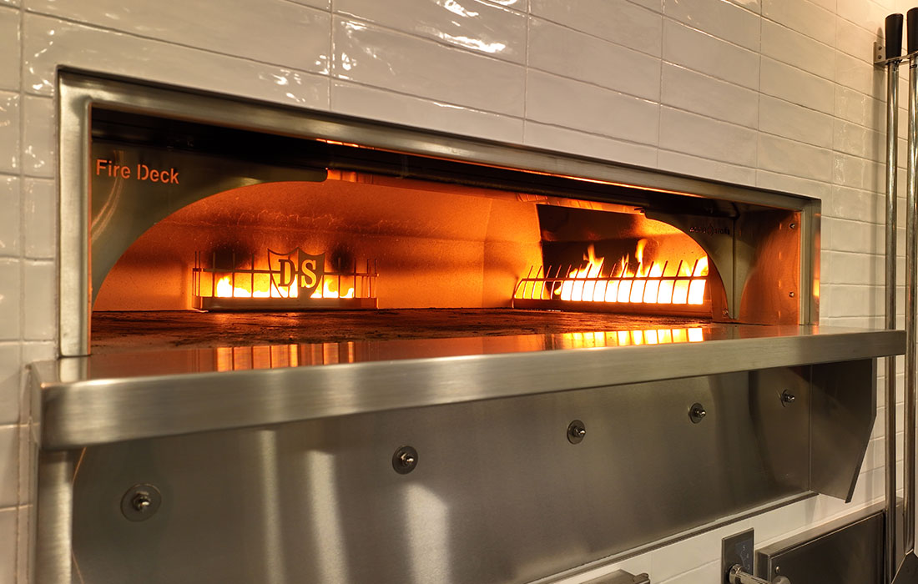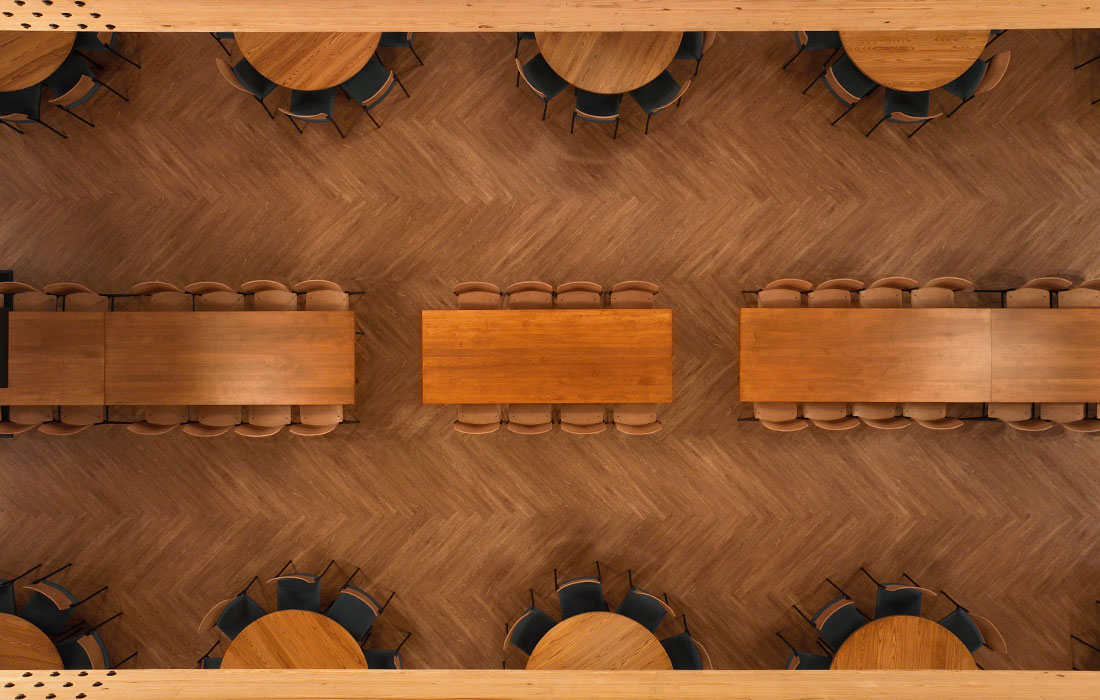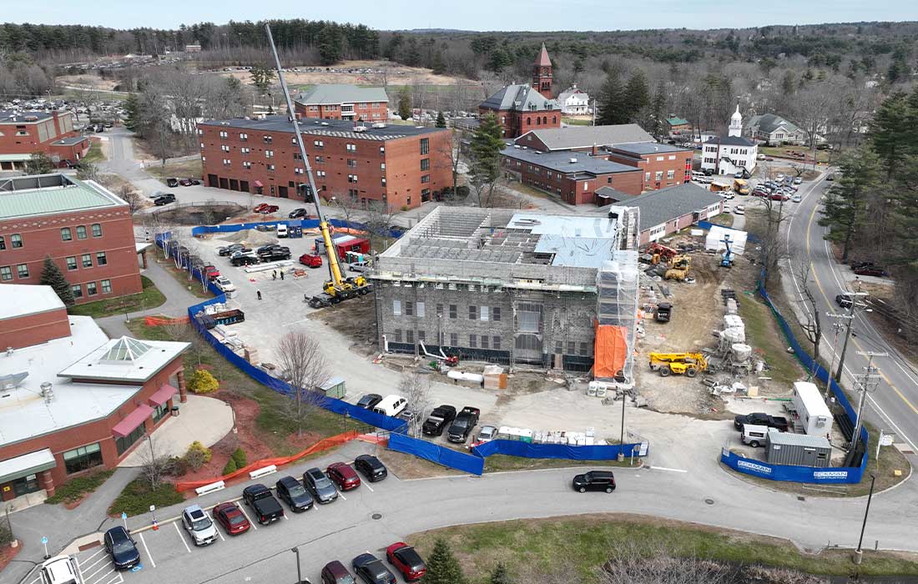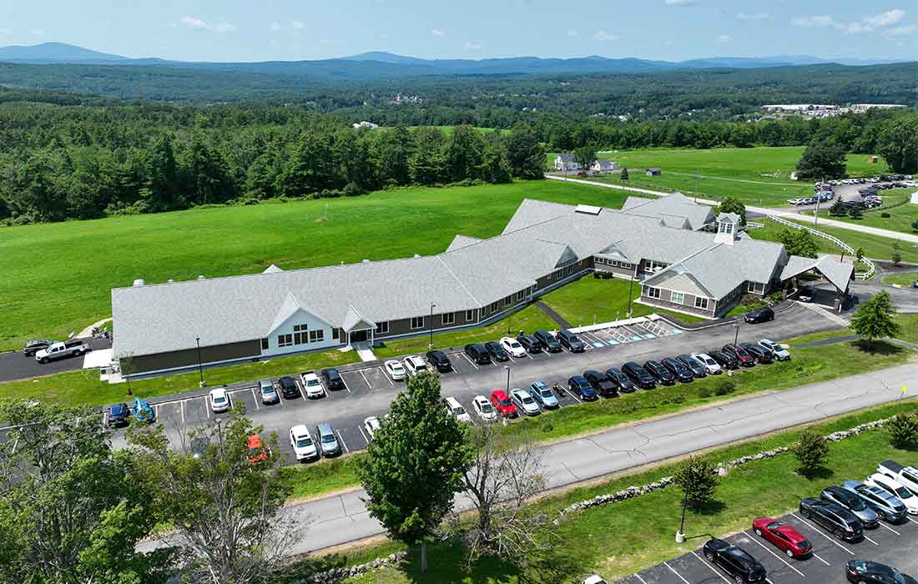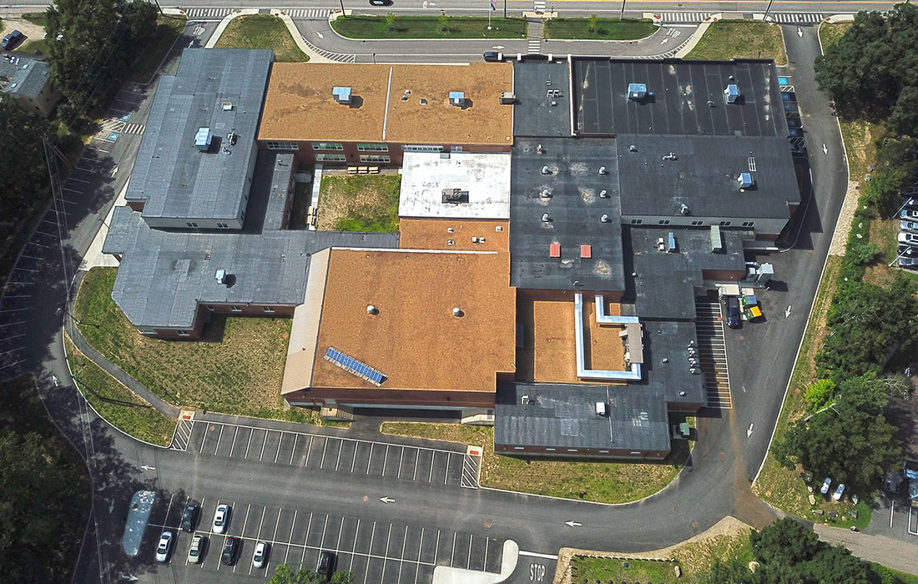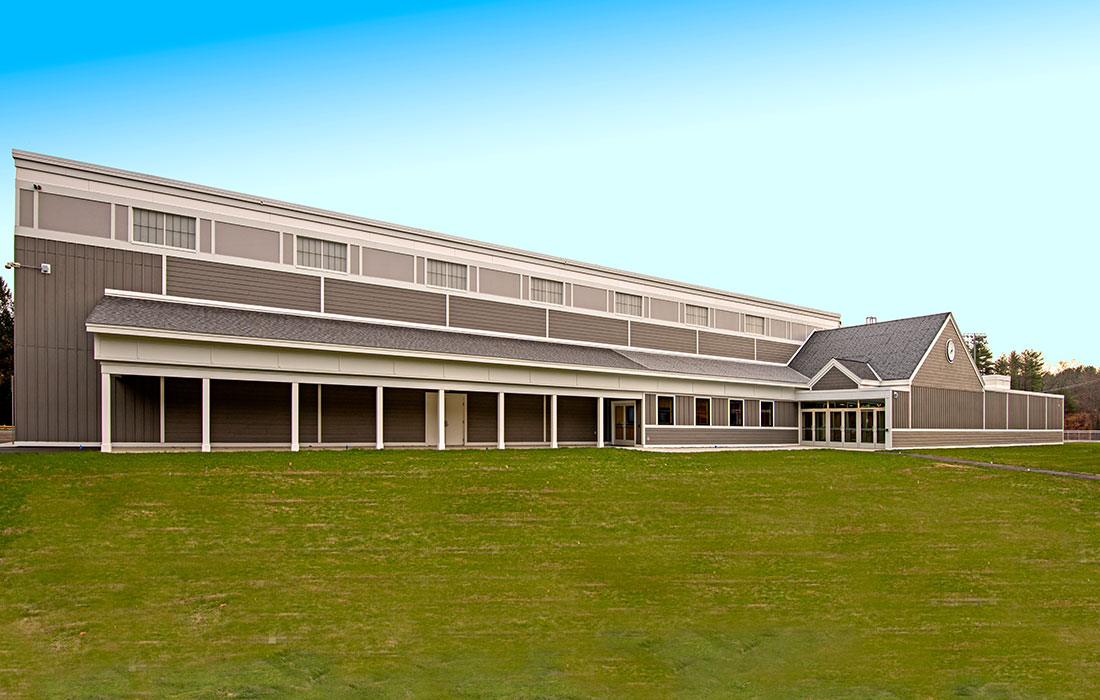Project Description
Eckman Construction provided full design/build services in partnership with Banwell Architects for the Derryfield School and this dining commons addition.
The 12,000 sf two-story open-space addition connects to the recently completed Athletic & Wellness Center, which Eckman also provided design-build services for and completed in 2019.
Features include a 300+-seat dining area, an open servery with food stations, a pizza oven, a commercial kitchen that houses a wide range of commercial cooking equipment, and an auxiliary dish room.
Exposed heavy timber trusses allow the structure to clear span the entire dining space and provide a vaulted ceiling. Additional dormer windows and a copula enable natural light to reach deep into The Commons.
